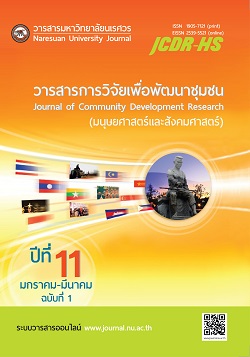พัฒนาการ รูปแบบ และการออกแบบเชิงพื้นที่ของวัดพระธาตุศรีจอมทองวรวิหาร Development Spatial Pattern and Design of Wat Phradhatu Sri Chomtong Voravihara
##plugins.themes.bootstrap3.article.main##
Abstract
บทความวิจัยนี้มีวัตถุประสงค์ เพื่อศึกษาพัฒนาการและรูปแบบเชิงพื้นที่ของวัดในช่วงปี พ.ศ.2534-2559 เพื่อศึกษาปัจจัยที่มีอิทธิพลต่อการเปลี่ยนแปลงการใช้พื้นที่ของวัด และเพื่อประยุกต์โมเดลสามมิติในการเสนอแนวทางการออกแบบพื้นที่วัดที่เหมาะสมกับประชากร โดยเก็บข้อมูลด้วยการสัมภาษณ์เชิงลึกจากผู้มีส่วนในการตัดสินใจในการใช้พื้นที่และการสัมภาษณ์แบบกลุ่มจากกลุ่มผู้ใช้พื้นที่วัด ผลการศึกษา ด้านพัฒนาการการใช้พื้นที่ พบว่า การใช้พื้นที่ของวัดมีความสัมพันธ์กับกิจกรรมที่มีการเปลี่ยนแปลงไป รูปแบบการใช้พื้นที่มีการเกิดขึ้นของอาคารสิ่งก่อสร้างในแนวราบและแนวดิ่งในเขตพื้นที่เดิม หรือเขตที่มีการขยายพื้นที่ โดยพัฒนาการในช่วงปี พ.ศ.2534-2545 ให้ความสำคัญกับการขยายพื้นที่เพื่อกิจกรรมด้านศาสนศึกษาและกิจกรรมด้านการปฏิบัติธรรม ในขณะที่พัฒนาการในช่วงปี พ.ศ.2546-2559 มุ่งเน้นการใช้พื้นที่เพื่อกิจกรรมด้านการปฏิบัติธรรม ส่งผลให้ในช่วงปีที่สองมีการขยายพื้นที่เพื่อกิจกรรมดังกล่าวมากกว่ากิจกรรมอื่นๆ ซึ่งในเขตพุทธาวาสม่พบการขยายพื้นที่เพิ่มขึ้นแต่มีการเกิดขึ้นของอาคารสิ่งก่อสร้างบนพื้นที่เดิม ส่วนในเขตสังฆาวาสพบการเปลี่ยนแปลงรูปแบบการใช้พื้นที่จากการใช้พื้นที่ของเขตธรณีสงฆ์โดยการแทนที่พื้นที่โล่งว่างเดิมด้วยอาคารสิ่งก่อสร้างให้สอดรับกับกิจกรรมด้านการปฏิบัติธรรมและด้านการศึกษา ส่วนด้านปัจจัยที่มีอิทธิพลต่อการใช้พื้นที่ภายในวัด พบว่า ปัจจัยด้านการใช้พื้นที่เพื่อรองรับประชากรที่เข้ามาดำเนินกิจกรรมมีอิทธิพลมากที่สุดที่ทำให้เกิดการเปลี่ยนแปลงการใช้พื้นที่ ส่วนปัจจัยอื่นมีอิทธิพลรองลงมาและมีแนวโน้มการเกิดขึ้นของอาคารสิ่งก่อสร้างในที่โล่งว่างที่รอการพัฒนา รวมถึงการเปลี่ยนแปลงรูปแบบการใช้งานอาคารโดยพิจารณาจากความขาดแคลนพื้นที่รองรับกิจกรรม ในส่วนปัญหาพื้นที่สีเขียวมีสัดส่วนไม่สอดคล้องกับแผนปฏิบัติการเชิงนโยบายด้านการจัดการพื้นที่สีเขียวชุมชนอย่างยั่งยืน ประชากรผู้ใช้พื้นที่มีความเห็นว่า วัดควรมีการจัดการพื้นที่สีเขียวให้ดีขึ้น โดยแนวทางการจัดการพื้นที่สีเขียวที่ยั่งยืนในอนาคตควรเพิ่มพื้นที่สีเขียวในลักษณะของไม้ยืนต้นและไม้พุ่ม รวมถึงการวางแผนการใช้พื้นที่ให้มีความยั่งยืน
คำสำคัญ: รูปแบบ การออกแบบเชิงพื้นที่ วัดพระธาตุศรีจอมทอง วรวิหาร พื้นที่สีเขียว
The objectives of this research are: 1) to study the development and spatial pattern of temple ‘Wat Phradhatu Sri Chomtong Voravihara’ during 1991-2016, 2) to understand factors influencing changes in spatial utilization of the temple, and 3) to build a three-dimensional model for proposing an appropriate spatial design for serving the temple’s population. In-depth interviews and focus groups were conducted with spatial utilization decision-makers and users of the temple, respectively. The results showed that the temple’s spatial utilization developed following the changing activities within. The spatial pattern of the temple revealed the establishments of vertical and horizontal structures within the existing or in extended areas. More specifically, between 1991 and 2002, significant expansion of the area was devoted to religious studies and meditation retreat-related activities, while between 2003 and 2016 only saw the development of meditation retreat-related activities. The latter period has led to an expansion of the temple’s area for its respective activities more than any other kinds of activities. In contrast, the Phuttawat zone of the temple found no new extended area, but there were new buildings on the existing area instead. On Sanghawat zone, there was a change in the spatial pattern of area usage of Sanghawat, where open spaces were replaced by buildings to support the activities of Dhamma practice and study. The most crucial factor affecting the change in area usage of the temple was the population of the attendees; other factors were less significant. There is a trend for empty spaces to be replaced by scheduled new constructions, while changes in spatial pattern and building design were to be considered due to the shortage of area to support activities. Meanwhile, the ratio of green space was not compatible with the action plan for sustainable community and green area management. Attendees of the temple suggested for improving sustainable management of the green space, especially increasing the area of standing timber and shrubbery, including planning of space utilization of the temple area to be sustainable.
Keywords: Pattern, Spatial Design, Wat Phradhatu Sri Chomtong Voravihara, Green Areas
